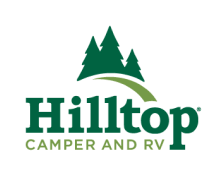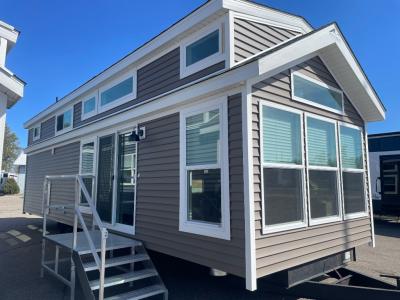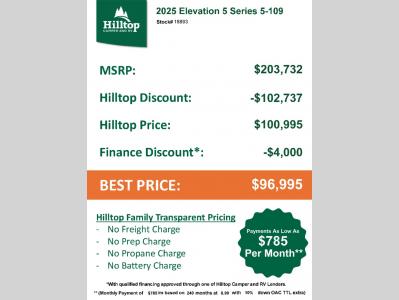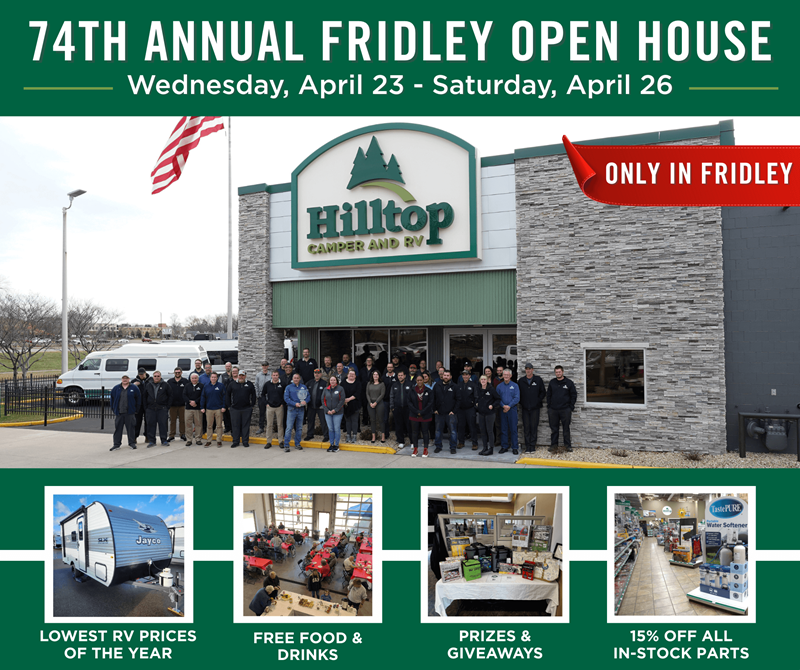Elevation 5-109 Park Models For Sale
-
View All 5-109 In Stock »
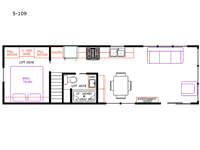
Elevation 5-109 Highlights:
- Loft
- King Bed
- Kitchen Table with Chairs
- Pantry
- 54" Shower
Escape to your private rear bedroom in this Elevation park model! With a 76" x 80" king bed, there is plenty of room to relax. You'll appreciate all the built-in storage, like dual tall wardrobes and a three-drawer base unit. A galley kitchen runs along one wall for space efficiency, making room for a wide open front living/dining area. The dining area features a table with chairs, which is lovely for meals. After dinner you can kick back on the sofa and watch the 43" LG TV in the entertainment center. The loft offers additional sleeping space as needed.
Elevation's park models are the home away from home you need! Built with vinyl siding and architectural shingles, these models have a maximum square footage of 400 square feet and they use every bit of space. A 6' vinyl patio door with porch light and shed dormers provide visual interest as well as an open airy feeling. You will appreciate many features like the custom high-end residential cabinetry, GE appliances, cordless blinds, and a ceiling fan in the living room. The standard 43" LG Smart TV provides entertainment, while USB outlets throughout offer an easy place to charge your electronics. Each unit can be customized with a wide variety of colors, window designs, bathroom layouts, and other personalized modifications to the floorplan.
We have 1 5-109 availableView InventorySpecifications
Sleeps 4 Length 39 ft Ext Width 11 ft Exterior Color Aspen White, Clay, Cypress, Driftwood, Greystone; Upgrade Options: Canyon, Carbon, Indigo, Lighthouse Red, Oceanside, Regatta, Slate, Spruce Furnace BTU 42000 btu Available Beds King Refrigerator Type Black GE with Top Freezer Refrigerator Size 18 cu ft Cooktop Burners 4 Shower Size 54" Water Heater Capacity 20 gal Water Heater Type Electric TV Info LR 43" LG Smart TV Axle Count 3 Washer/Dryer Available Yes Shower Type Standard Electrical Service 50 amp Similar Park Models Floorplans
Park Models
-
Stock #18893Brainerd, MNStock #18893Brainerd, MN
Hilltop Camper & RV is not responsible for any misprints, typos, or errors found in our website pages. Any price listed excludes sales tax, registration tags, and delivery fees. Manufacturer pictures, specifications, virtual tours, and features may be used in place of actual units on our lot. Please click here to contact us for availability as our inventory changes rapidly. All calculated payments are an estimate only and do not constitute a commitment that financing or a specific interest rate or term is available. Monthly payments based on 8.99% interest rate and a down payment of 10% not including tax, title, and license.
By providing a telephone number and submitting the form you are consenting to be contacted by SMS text message. Message & data rates may apply. Reply STOP to opt out of further messaging. Privacy Policy
Manufacturer and/or stock photographs may be used and may not be representative of the particular unit being viewed. Where an image has a stock image indicator, please confirm specific unit details with your dealer representative.
