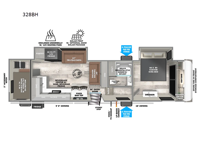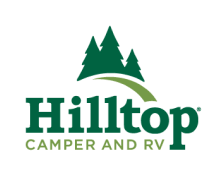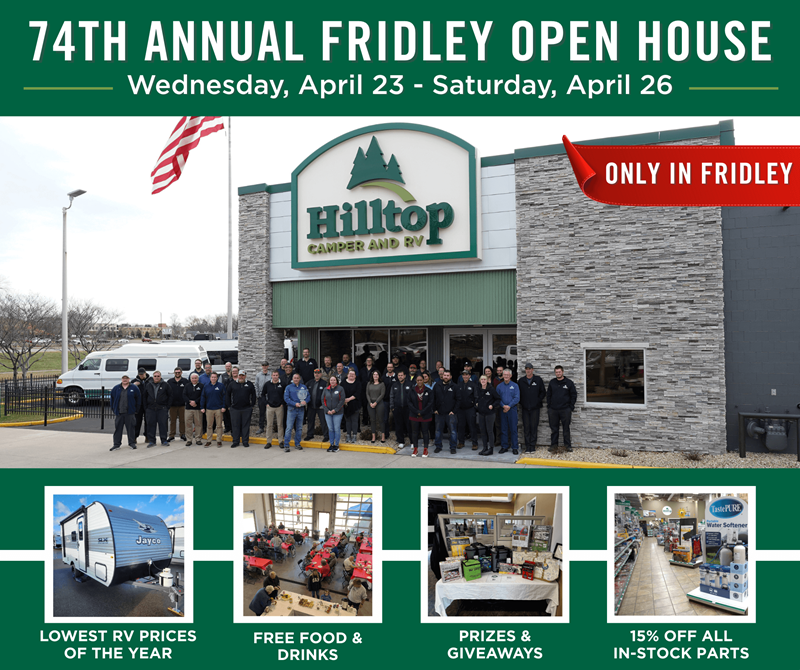Forest River RV Salem Hemisphere 328BH Fifth Wheel For Sale
-

Salem Hemisphere fifth wheel 328BH highlights:
- Rear Bunkhouse
- Fixed Bar Top with Chairs
- 60" Theater Seating
- Outdoor Refrigerator
- Custom King Bed Slide Out
This versatile bunkhouse model is perfect for your crew of eight! Whether you're relaxing on the tri-fold sofa or theater seating, visiting under the two power awnings, or taking a rest in the front private bedroom, you're sure to meet comfort at every turn. A beverage center with a wine/beverage refrigerator will let you entertain guests, and if they plan to stay over, the rear bunkhouse will be perfect. Here, you'll find double-size bunks and Versa Tilt on the bottom bunk for added convenience. There is generous counter space in the full kitchen, and the fixed bar top with two stools provides a place for the little ones to enjoy their breakfast at. A spacious full bath includes a walk-in residential-style shower with a skylight, and there is a porcelain toilet just like at home. You'll love retreating to your own space each night in the front bedroom that includes a custom king bed slide out, a closet with shelves plus washer and dryer prep, and a dresser so everything has its own place!
The Salem Hemisphere fifth wheels and travel trailers by Forest River are packed with features, while still being value-minded! Each model is constructed with laminated "Aluma Frame" sidewalls and floor with block foam insulation plus full length barreled ceilings for added head space. There are LED awning, marker and tail lights outside, along with an extra large pass-thru storage with slam latch baggage doors, plus solar prep and Lippert On-The-Go ladder prep. The 60K on-demand tankless water heater will provide endless hot showers, and the JBL sound system includes a head unit plus interior and exterior speakers to keep the party going. There are also many interior comforts found throughout that will make you feel right at home!
Have a question about this floorplan?Contact UsSpecifications
Sleeps 8 Slides 2 Length 37 ft 10 in Ext Width 8 ft Ext Height 13 ft 3 in Hitch Weight 1985 lbs Dry Weight 10064 lbs Cargo Capacity 3921 lbs Fresh Water Capacity 57 gals Grey Water Capacity 62 gals Black Water Capacity 30 gals Number Of Bunks 2 Available Beds Custom King Refrigerator Type 12V Refrigerator Size 16 cu ft Cooktop Burners 3 Number of Awnings 2 Water Heater Type On Demand Tankless AC BTU 15000 btu TV Info LR 50" LED Smart TV Awning Info 9' 6" and 18' Electric with LED Lights Axle Count 2 Washer/Dryer Available Yes Shower Type Walk-In Shower Similar Fifth Wheel Floorplans
We're sorry. We were unable to find any results for this page. Please give us a call for an up to date product list or try our Search and expand your criteria.
Hilltop Camper & RV is not responsible for any misprints, typos, or errors found in our website pages. Any price listed excludes sales tax, registration tags, and delivery fees. Manufacturer pictures, specifications, virtual tours, and features may be used in place of actual units on our lot. Please click here to contact us for availability as our inventory changes rapidly. All calculated payments are an estimate only and do not constitute a commitment that financing or a specific interest rate or term is available. Monthly payments based on 8.99% interest rate and a down payment of 10% not including tax, title, and license.
By providing a telephone number and submitting the form you are consenting to be contacted by SMS text message. Message & data rates may apply. Reply STOP to opt out of further messaging. Privacy Policy
Manufacturer and/or stock photographs may be used and may not be representative of the particular unit being viewed. Where an image has a stock image indicator, please confirm specific unit details with your dealer representative.

