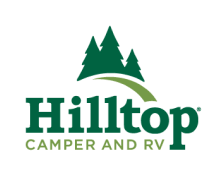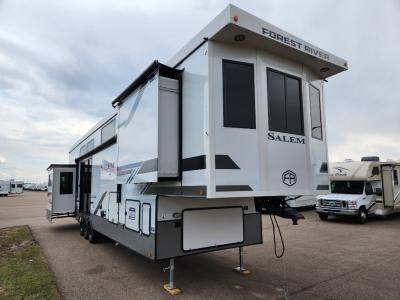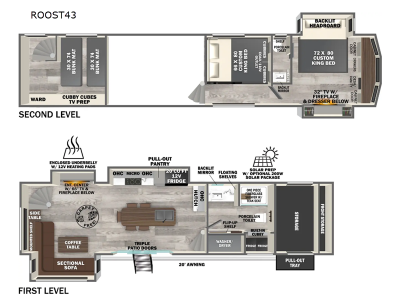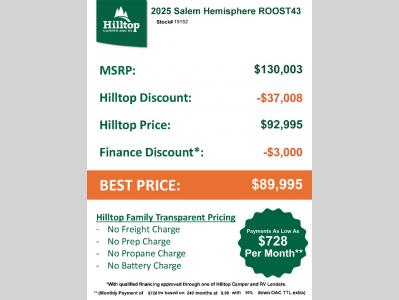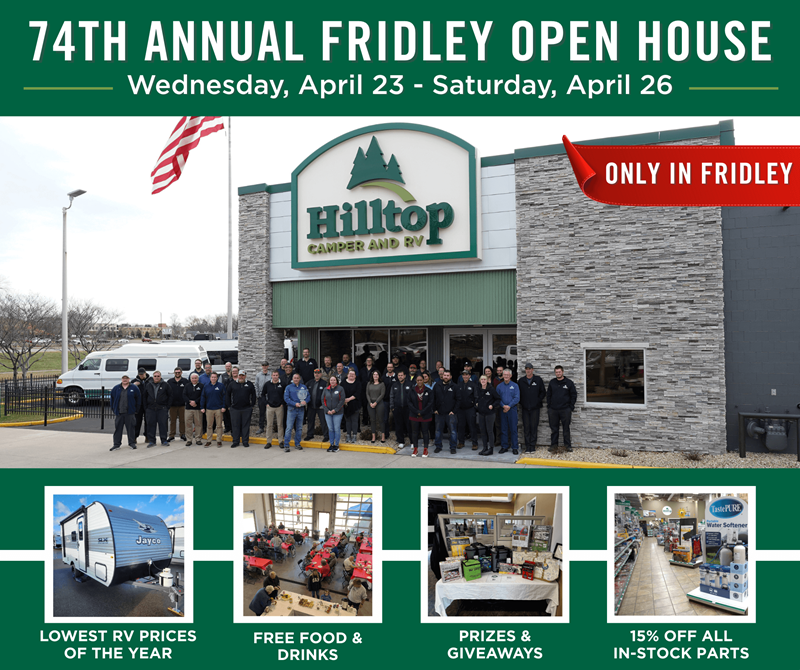Forest River RV Salem Hemisphere ROOST43 Fifth Wheel For Sale
-
View All ROOST43 In Stock »
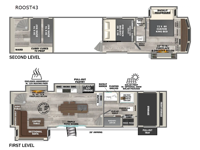
Forest River Salem Hemisphere ROOST43 highlights:
- Residential Kitchen Appliances
- Two Lofts
- Bath and a Half
- Kitchen Island
- Triple Patio Doors
- Dual Outdoor Refrigerators
Introducing a new RV of its kind, the ROOST43 is a destination-style fifth wheel you are sure to love! There are two levels, making it feel more like home, and you can sleep six to eight each night. The master bedroom includes a custom king bed slide out, a 32" TV and fireplace, a desk/vanity, plus a half bath for convenience. A custom king-size bed is also found in the front loft, and there are storage cubbies plus a coax/110V outlet here to plug in chargers or a laptop. The second loft in the back includes spiral stairs, two bunk mats, a wardrobe, and cubby cubes here also for your guests' things. Some of the stand-out features you'll find on the first level are the sectional sofa with a coffee table, an entertainment center with a 65" TV, a kitchen island with five chairs, and a fully-equipped kitchen. The 20 cu. ft. 12V refrigerator and pull-out pantry will let you stock up on food, and the kitchen hutch will be perfect for nice dishes. The full bath on this model is one to remember; there is a one-piece fiberglass shower with a teak seat, a flip-up shelf and a washer/dryer, a backlit mirror, and more. And we haven't even touched on the exterior features, such as the pull-out tray, outdoor refrigerators, 20' awning, and more!
The Salem Hemisphere ROOST fifth wheels resemble a destination trailer that will be giving you residential vibes! The premium Alley Grey high-gloss gel coat fiberglass sidewalls are ultra sleek, and the flat pitched roof sheds water to the off-door side for added comfort. A Race Track A/C duct system provides maximum cooling, and the AccessiBelly underbelly with 12V tank heaters on all holding tanks will help extend your camping season. There are high-end solid surface and maple-stained wood countertops inside, along with residential-inspired wood door casings, and 6' 8" clearance in all rooms, excluding lofts. Additional features include a Gun Metal grey kitchen sink, backlit mirrors in the bathrooms, motion sensor lights by the spiral stair cases, and back up camera prep if you want the option to make parking easier than ever.
We have 1 ROOST43 availableView InventorySpecifications
Sleeps 7 Slides 5 Length 43 ft 9 in Ext Width 8 ft 5 in Ext Height 13 ft 5 in Int Height 6 ft 8 in Hitch Weight 2830 lbs Dry Weight 15044 lbs Cargo Capacity 2951 lbs Fresh Water Capacity 57 gals Grey Water Capacity 53 gals Black Water Capacity 59 gals Available Beds Custom King Refrigerator Type 12V Refrigerator Size 20 cu ft Cooktop Burners 4 Number of Awnings 1 Water Heater Type On Demand Tankless AC BTU 30000 btu TV Info LR 65" LED Smart TV Awning Info 20' Axle Count 2 Washer/Dryer Available Yes Shower Type Shower w/Seat Similar Fifth Wheel Floorplans
Fifth Wheel
-
Stock #19152Rochester, MNStock #19152Rochester, MN
Hilltop Camper & RV is not responsible for any misprints, typos, or errors found in our website pages. Any price listed excludes sales tax, registration tags, and delivery fees. Manufacturer pictures, specifications, virtual tours, and features may be used in place of actual units on our lot. Please click here to contact us for availability as our inventory changes rapidly. All calculated payments are an estimate only and do not constitute a commitment that financing or a specific interest rate or term is available. Monthly payments based on 8.99% interest rate and a down payment of 10% not including tax, title, and license.
By providing a telephone number and submitting the form you are consenting to be contacted by SMS text message. Message & data rates may apply. Reply STOP to opt out of further messaging. Privacy Policy
Manufacturer and/or stock photographs may be used and may not be representative of the particular unit being viewed. Where an image has a stock image indicator, please confirm specific unit details with your dealer representative.
