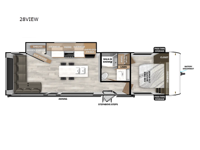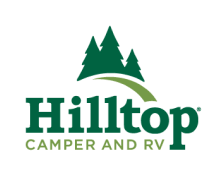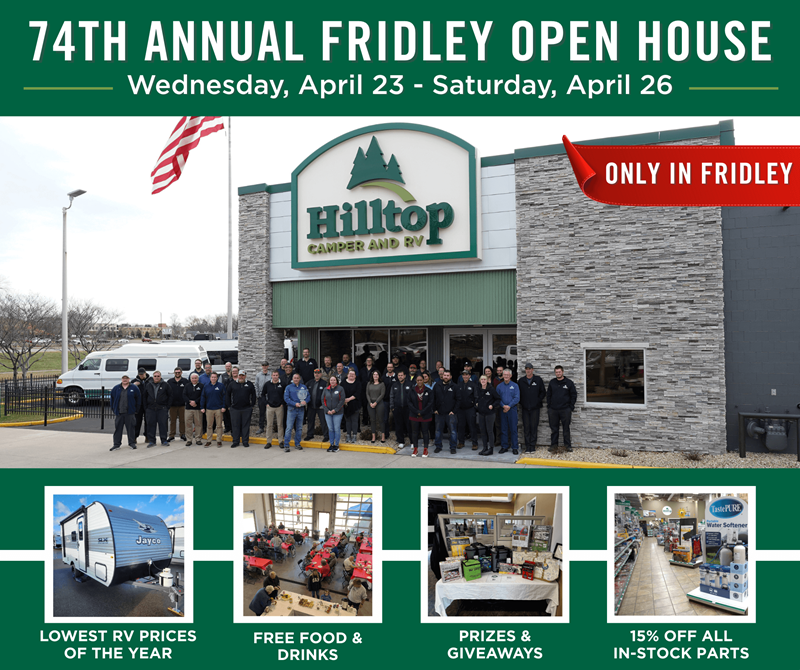Forest River RV Wildwood 28VIEW Travel Trailer For Sale
-

Forest River Wildwood View travel trailer 28VIEW highlights:
- Island with Four Bar Stools
- Hidden Pantry Storage
- Oversized Refrigerator
- Walk-In Shower
- Versa-Tilt Custom King Bed
- Sectional Sofa
The perfect couple's coach with a view! This Wildwood View features a kitchen island and five bar stools for dining and prep space. A sectional sofa across the back of the unit provides ample seating to relax and enjoy a good book or the entertainment center. Behind the entertainment center, you will find hidden storage space with shelves so everything can be tucked out of sight, and an oversized refrigerator will provide enough space for your perishables while you are on vacation as well. A full bath is conveniently located near the main entry featuring StepAbove entry steps leading inside. The bath provides a walk-in shower, vanity with sink, toilet, and linen storage. In the private front bedroom, a Versa-Tilt custom king bed will allow you a relaxing and comfortable night's rest, and once again, a great view out the dual opposing windows. On the outside, an awning offers additional living space protected from the elements, and a spacious pass-through storage compartment will allow you to stow away your camp chairs and outdoor equipment and games easily for transport.
The Wildwood travel trailers are packed with hassle-free camping amenities! There are a variety of floorplans to choose from between three different regions. The heated and enclosed Accessibelly will help protect against the elements and debris during transport, and the exterior retro/metal redesign is sure to be eye-catching! There are stylish roller shades inside, along with updated backsplash, elegant curtain rods and curtains, plus many more interior comforts! Choose a Wildwood travel trailer today for quality and value!
Have a question about this floorplan?Contact UsSpecifications
Sleeps 4 Slides 1 Length 34 ft 8 in Ext Width 8 ft Ext Height 11 ft 3 in Hitch Weight 1065 lbs Dry Weight 7753 lbs Cargo Capacity 3512 lbs Fresh Water Capacity 40 gals Grey Water Capacity 80 gals Black Water Capacity 40 gals Available Beds Custom King with Versa Tilt Refrigerator Type Oversized Number of Awnings 1 Water Heater Type Tankless AC BTU 13500 btu Awning Info with 4K Blade Lighting Axle Count 2 Shower Type Walk-In Shower Electrical Service 30 amp Similar Travel Trailer Floorplans
We're sorry. We were unable to find any results for this page. Please give us a call for an up to date product list or try our Search and expand your criteria.
Hilltop Camper & RV is not responsible for any misprints, typos, or errors found in our website pages. Any price listed excludes sales tax, registration tags, and delivery fees. Manufacturer pictures, specifications, virtual tours, and features may be used in place of actual units on our lot. Please click here to contact us for availability as our inventory changes rapidly. All calculated payments are an estimate only and do not constitute a commitment that financing or a specific interest rate or term is available. Monthly payments based on 8.99% interest rate and a down payment of 10% not including tax, title, and license.
By providing a telephone number and submitting the form you are consenting to be contacted by SMS text message. Message & data rates may apply. Reply STOP to opt out of further messaging. Privacy Policy
Manufacturer and/or stock photographs may be used and may not be representative of the particular unit being viewed. Where an image has a stock image indicator, please confirm specific unit details with your dealer representative.

