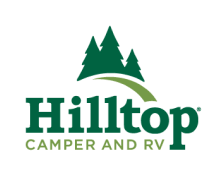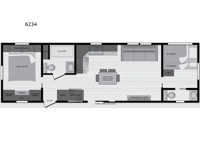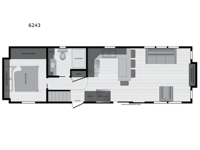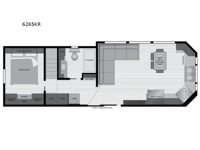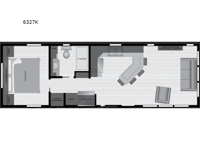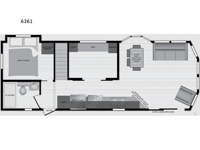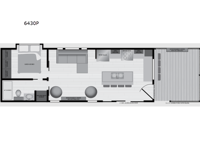Kropf Industries Island Series Park Models RVs For Sale
The Kropf Industries Island Series park models are top of the line! The unmatched quality is evident throughout all aspects of the Island Series, starting with the exterior and finishing with the deluxe interior amenities. You will never regret having an Island Series as your vacation destination.
Some of the things that make these models worth checking out are the upgrade insulation that helps ensure a comfortable ambiance. Durable laminate and self-edge countertops provide a sleek, high-end look that's both stylish and practical, plus, the staggered cabinetry with toe kick adds a touch of sophistication to your space, creating a sense of depth and visual interest, it's thoughtful design provides ample storage, keeping your belongings organized and out of sight.
With the Kropf Industries Island Series park models, you don't have to leave your residential life behind when you go on vacation!
-
Island Series 4720BR

Kropf Industries Island Series park model 4720BR highlights: Closet with Drawers ... more about Island Series 4720BR
Specifications
Sleeps 6 Length 38 ft Ext Width 11 ft 6 in Available Beds Short Queen Refrigerator Type 12V Cooktop Burners 4 Shower Size 54" TV Info LR TV Shower Type Standard Similar Floorplans
-
Island Series 6128

Kropf Industries Island Series park model 6128 highlights: Loft L-Shaped Loft ... more about Island Series 6128
Specifications
Sleeps 6 Length 36 ft Ext Width 12 ft Available Beds Short Queen Refrigerator Type 12V Refrigerator Size 18 cu ft Cooktop Burners 4 Shower Size 54" TV Info LR TV Shower Type Standard Similar Floorplans
-
Island Series 4809B

Kropf Industries Island Series park model 4809B highlights: L-Shaped Sofa ... more about Island Series 4809B
Have a question about this floorplan? Contact Us
Specifications
Sleeps 5 Length 35 ft Ext Width 12 ft Available Beds Queen Refrigerator Type 12V Refrigerator Size 18 cu ft Cooktop Burners 4 Shower Size 54" TV Info LR TV Shower Type Neo-Angled Similar Floorplans
-
Island Series 4895

Kropf Industries Island Series park model 4895 highlights: Private Bedroom ... more about Island Series 4895
Have a question about this floorplan? Contact Us
Specifications
Sleeps 6 Length 34 ft Ext Width 12 ft Furnace BTU 42000 btu Available Beds Queen Refrigerator Type 12V Refrigerator Size 18 cu ft Cooktop Burners 4 Shower Size 54" TV Info LR TV Shower Type Neo-Angled Similar Floorplans
-
Island Series 5065

Kropf Industries Island Series park model 5065 highlights: Kitchen Island Loft ... more about Island Series 5065
Have a question about this floorplan? Contact Us
Specifications
Sleeps 6 Length 36 ft Ext Width 11 ft 6 in Available Beds Short Queen Refrigerator Type 12V Refrigerator Size 18 cu ft Cooktop Burners 4 Shower Size 54" TV Info LR TV Shower Type Standard Similar Floorplans
-
Island Series 6068

Kropf Industries Island Series park model 6068 highlights: Desk with Drawers ... more about Island Series 6068
Have a question about this floorplan? Contact Us
Specifications
Sleeps 5 Length 37 ft Ext Width 11 ft Available Beds Queen Refrigerator Type 12V Refrigerator Size 18 cu ft Cooktop Burners 4 Shower Size 54" TV Info LR TV Shower Type Standard Similar Floorplans
-
Island Series 6178

Kropf Industries Island Series park model 6178 highlights: King-Size Bed ... more about Island Series 6178
Have a question about this floorplan? Contact Us
Specifications
Sleeps 6 Length 35 ft Ext Width 12 ft Available Beds King Refrigerator Type 12V Refrigerator Size 18 cu ft Cooktop Burners 4 Shower Size 54" TV Info LR TV Shower Type Standard Similar Floorplans
-
Island Series 6215

Kropf Industries Island Series park model 6215 highlights: Queen-Size Bed ... more about Island Series 6215
Have a question about this floorplan? Contact Us
Specifications
Sleeps 6 Length 34 ft Ext Width 12 ft Available Beds Queen Refrigerator Type 12V Refrigerator Size 18 cu ft Cooktop Burners 4 Shower Size 54" TV Info LR TV Shower Type Standard Similar Floorplans
-
Island Series 6217

Kropf Industries Island Series park model 6217 highlights: Full Bathroom ... more about Island Series 6217
Have a question about this floorplan? Contact Us
Specifications
Sleeps 5 Length 37 ft Ext Width 11 ft Available Beds King Refrigerator Type 12V Refrigerator Size 18 cu ft Cooktop Burners 4 Shower Size 54" TV Info LR TV Shower Type Standard Similar Floorplans
-
Island Series 6234

Kropf Industries Island Series park model 6234 highlights: Bunk Beds ... more about Island Series 6234
Have a question about this floorplan? Contact Us
Specifications
Sleeps 6 Length 36 ft Ext Width 11 ft Number Of Bunks 2 Available Beds Queen Refrigerator Type 12V Refrigerator Size 18 cu ft Cooktop Burners 4 Shower Size 54" TV Info LR TV Shower Type Standard Similar Floorplans
-
Island Series 6243

Kropf Industries Island Series park model 6243 highlights: Queen-Size Bed ... more about Island Series 6243
Have a question about this floorplan? Contact Us
Specifications
Sleeps 5 Length 37 ft Ext Width 11 ft Available Beds Queen Refrigerator Type 12V Refrigerator Size 18 cu ft Cooktop Burners 4 Shower Size 54" TV Info LR TV Shower Type Standard Similar Floorplans
-
Island Series 6265KR

Kropf Industries Island Series park model 6265KR highlights: Queen-Size Bed ... more about Island Series 6265KR
Have a question about this floorplan? Contact Us
Specifications
Sleeps 6 Length 35 ft Ext Width 12 ft Available Beds Queen Refrigerator Type 12V Cooktop Burners 4 Shower Size 54" TV Info LR TV Shower Type Standard Similar Floorplans
-
Island Series 6327K

Kropf Industries Island Series park model 6327K highlights: King-Size Bed ... more about Island Series 6327K
Have a question about this floorplan? Contact Us
Specifications
Sleeps 3 Length 35 ft Ext Width 11 ft 5 in Available Beds King Refrigerator Type 12V Refrigerator Size 18 cu ft Cooktop Burners 4 Shower Size 54" TV Info LR TV Shower Type Standard Similar Floorplans
-
Island Series 6361

Kropf Industries Island Series park model 6361 highlights: Queen-Size Bed ... more about Island Series 6361
Have a question about this floorplan? Contact Us
Specifications
Sleeps 5 Length 33 ft Ext Width 12 ft Available Beds Queen Refrigerator Type 12V Refrigerator Size 18 cu ft Cooktop Burners 4 Shower Size 54" TV Info LR TV Shower Type Standard Similar Floorplans
-
Island Series 6430P

Kropf Industries Island Series park model 6430P highlights: Kitchen Island ... more about Island Series 6430P
Have a question about this floorplan? Contact Us
Specifications
Sleeps 3 Length 43 ft Ext Width 12 ft Available Beds Queen Refrigerator Type 12V Refrigerator Size 18 cu ft Cooktop Burners 4 Shower Size 54" TV Info LR TV Shower Type Standard Similar Floorplans
Island Series Features:
Standard Features (2025)
Standard Features
- Upgrade Insulation
- Laminate/Self Edge Countertops
- 54" One Piece Fiberglass Shower
- Optional Shake Siding
- Staggered Cabinetry with Toekick
- Stone/Tile Backsplash
- Residential 18cu.ft. Refrigerator
- Wood Blinds
- Queen Size Bed
Island Series Upgrade Options:
- Special Packages
- Cabin Package
- Exterior Options
- Metal Roof / Premier Color
- Premium Siding
- Diamond Kote Siding
- Shake or Board & Batten Front / Dormers
- Full Shake or Board & Batten
- OSB w/ Tyvek
- Wrap Exterior in Tyvek
- Gridded Windows
- Clay Windows / Patio Door / Trim
- Black Windows / Patio Door / Trim
- Exterior Recepts
- Exterior Faucets
- 8 Foot Porch w/ Standard railing & fan
- Equipment
- Upright Furnace
- 12 gal. Gas Water Heater w/ DSI
- 12 gal. Gas/Electric Water Heater w/ DSI
- 16 gal. Gas/Electric Water Heater w/ DSI
- 30 gal. Electric Water Heater
- On Demand Gas Water Heater
- 100 amp Electric Service
- Frame Mounted Ducted A/C
- Prep for Split-Head System
- Wall Mount A/C in Loft
- Prep for Washer/Dryer
- Stacked Washer/Dryer installed
- 2 Piece Washer/Dryer installed
- Bathroom
- Riverstone or Tweed Shower w/ Clear door
- Elongated House-type Toilet
- Marine Toilet w/ Black Tank
- Gray Water Holding Tank
- Shower or Tub door
- Toilet Riser
- Bedroom
- King Bed
- Full Queen Bed
- King Bedspread
- Lift-up Bed Box
- Mini-Fireplace
- Loft
- Tread Steps
- Kitchen
- Stainless Steel Appliances
- Slate Appliances
- 22 cu.ft. Side/Side Refrigerator
- 24 cu.ft. French Door Refrigerator
- Icemaker for 18 cu.ft.
- Deluxe Range hood
- Apron Sink
- Full Height Backsplash
- Solid Surf. Counter (throughout)
- Island Cart w/ Casters
- Wine Cooler / Mini-Fridge
- Compact Wine Cooler
- Dishwasher
- Garbage Disposal
- GE Café Appliances
- Living Room
- Queen Sofa Bed
- Sectional Sofa – IPO Sofa/Chair
- Extra Rocker/Recliner
- 2nd Hide-A-Bed Sofa
- Lounge Chair w/ Twin HAB
- Extra Barrel Swivel Chair
- Wood Ottoman
- Fireplace
- Shiplap feature on fireplace
- 50? TV in place of 40?
- Extra 40? TV
- Extra TV Jack
- Wood Drop Ceiling
- Wood Shiplap Feature Wall
- Misc
- (2) 30 lb. Gas Bottles w/ Auto Charge
- Exterior Cold Faucet
- Extra Exterior 110v GFI Outlet
- Additional LED Can Lights
- Additional Puck Lights
- Dimmer Switch
- Additional TV or USB jack
- Flipped or Rolled Floorplan
See us for a complete list of features and available options!
All standard features and specifications are subject to change.
All warranty info is typically reserved for new units and is subject to specific terms and conditions. See us for more details.
Due to the current environment, our features and options are subject to change due to material availability.
Manu-Facts:

