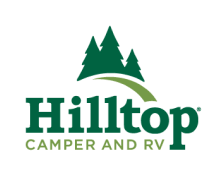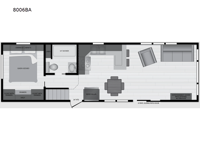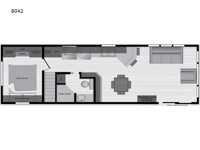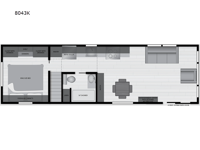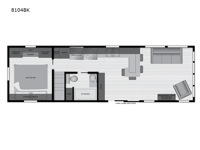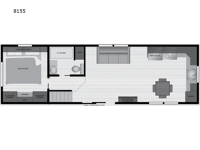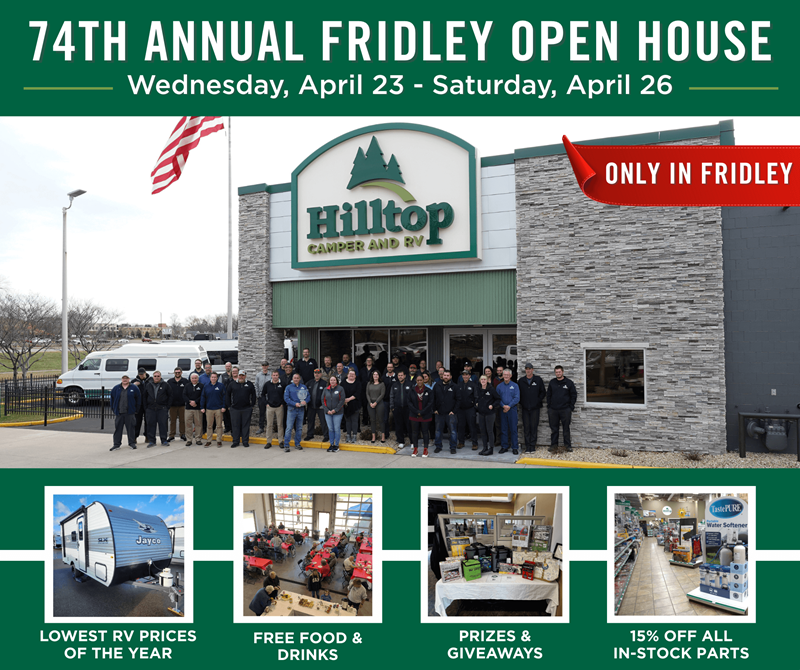Kropf Industries Lakeside Series Park Models RVs For Sale
Fall in love the moment you walk in the Kropf Industries Lakeside Series park model! These units are welcoming and cozy, and they offer gorgeous views through all of the windows. You can host guests in a comfortable environment by using the swivel rocker chair, hide-a-bed sofa, and complete home entertainment system.
Each unit has an excellent kitchen ready to whip up many meals. You'll find an 18-cubic foot refrigerator to keep your perishables fresh and a stone/tile backsplash that is pleasing to the eye. The queen size bed offers a comfortable place to sleep, and you can stay clean with the 54" one piece fiberglass shower. You can pull down the mini blinds for extra privacy too.
You'll have plenty of opportunities to count the moments that matter most in the Kropf Industries Lakeside Series park model!
-
Lakeside Series 8006BA

Kropf Industries Lakeside Series park model 8006BA highlights: Bay Windows ... more about Lakeside Series 8006BA
Specifications
Sleeps 6 Length 36 ft Ext Width 11 ft Available Beds Queen Refrigerator Type Residential Refrigerator Size 18 cu ft Cooktop Burners 4 Shower Size 54" Shower Type Standard Similar Floorplans
-
Lakeside Series 8042

Kropf Industries Lakeside Series park model 8042 highlights: Entertainment ... more about Lakeside Series 8042
Specifications
Sleeps 6 Length 36 ft Ext Width 11 ft Available Beds Queen Refrigerator Type Residential Refrigerator Size 18 cu ft Cooktop Burners 4 Shower Type Neo-Angled Similar Floorplans
-
Lakeside Series 8043K

Kropf Industries Lakeside Series park model 8043K highlights: Entertainment ... more about Lakeside Series 8043K
Specifications
Sleeps 6 Length 36 ft Ext Width 11 ft Available Beds Queen Refrigerator Type Residential Refrigerator Size 18 cu ft Cooktop Burners 4 Shower Size 54" Shower Type Standard Similar Floorplans
-
Lakeside Series 8104BK

Kropf Industries Lakeside Series park model 8104BK highlights: Entertainment ... more about Lakeside Series 8104BK
Specifications
Sleeps 6 Length 36 ft Ext Width 11 ft Available Beds King Refrigerator Type Residential Refrigerator Size 18 cu ft Cooktop Burners 4 Shower Size 54" Shower Type Standard Similar Floorplans
-
Lakeside Series 8155

Kropf Industries Lakeside Series park model 8155 highlights: Front Kitchen Rear ... more about Lakeside Series 8155
Specifications
Sleeps 6 Length 36 ft Ext Width 11 ft Available Beds King Refrigerator Type Residential Refrigerator Size 18 cu ft Cooktop Burners 4 Shower Size 54" Shower Type Standard Similar Floorplans
Lakeside Series Features:
Standard Features (2024)
Lakeside Series Standard Features
- Laminate/Self Edge Countertops
- 54" One Piece Fiberglass Shower
- Stone/Tile Backsplash
- Residential 18cu.ft. Refrigerator
- Mini Blinds
- Queen Size Bed
Lakeside Series Upgrade Options
Special Packages
- Cabin Package
Exterior Options
- Upgrade Insulation
- Metal Roof / Premier Color
- Premium Siding
- Shake or Board & Batten Front / Dormers
- Full Shake or Board & Batten
- OSB w/ Tyvek
- Wrap Exterior in Tyvek
- Brick Mold Window Trim
- Clay Windows / Patio Door / Trim
- Exterior Recepts
- Exterior Faucets
Equipment
- Upright Furnace
- 12 gal. Gas Water Heater w/ DSI
- 12 gal. Gas/Electric Water Heater w/ DSI
- 16 gal. Gas/Electric Water Heater w/ DSI
- 30 gal. Electric Water Heater
- On Demand Gas Water Heater
- 100 amp Electric Service
- Frame Mounted Ducted A/C
- Prep for Split-Head System
- Wall Mount A/C in Loft
- Prep for Washer/Dryer
- Stacked Washer/Dryer installed
Bathroom
- Riverstone or Tweed Shower w/ Clear door
- Elongated House-type Toilet
- Marine Toilet w/ Black Tank
- Gray Water Holding Tank
- Shower or Tub door
- Toilet Riser
Bedroom
- King Bed
- Full Queen Bed
- King Bedspread
- Lift-up Bed Box
- King Lift-up Bed Box
- Head of Bed Featured Wall
- TV in Bedroom
- Loft
- Tread Steps
Kitchen
- Stainless Steel Appliances
- Slate Appliances
- Icemaker for 18 cu.ft.
- Island Cart w/ Casters
- Wine Cooler / Mini-Fridge
- Compact Wine Cooler
- Dishwasher
- Garbage Disposal
Living Room
- Queen Sofa Bed
- Sectional Sofa – IPO Sofa/Chair
- Rocker/Recliner
- 2nd Hide-A-Bed Sofa
- Lounge Chair w/ Twin HAB
- Lounge Chair w/ HAB IPO Recliner
- Extra Barrel Swivel Chair
- Wood Ottoman
- Fireplace
- Shiplap feature on fireplace
- 39" TV
- 50" TV
- Premium Sound System
- Extra TV Jack
- Wood Shiplap Feature Wall
Misc
- (2) 30 lb. Gas Bottles w/ Auto Charge
- Exterior Cold Faucet
- Extra Exterior 110v GFI Outlet
- Additional LED Can Lights
- Additional Puck Lights
- Dimmer Switch
- Additional TV or USB jack
- Flipped or Rolled Floorplan
Please see us for a complete list of features and available options.
All standard features and specifications are subject to change.
All warranty info is typically reserved for new units and is subject to specific terms and conditions. See us for more details.
Due to the current environment, our features and options are subject to change due to material availability.
Manu-Facts:

