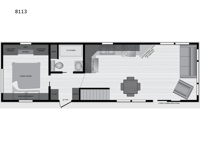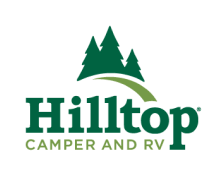Kropf Industries Lakeside Series 8113 Park Models For Sale
-

Kropf Industries Lakeside Series park model 8113 highlights:
- Front Living
- Rear Private Bedroom
- Entertainment Center
- 54" Fiberglass Shower
- Loft
The whole family can stay in this park model with a loft area! You can spend all day relaxing and enjoying the outdoors, and the evenings can be filled with fun inside this model. Across from the hide-a-bed sofa is an entertainment center with an optional fireplace. You'll feel right at home when you use the four-burner range to get breakfast together, and the 18-cubic foot refrigerator can store just about anything. The 6" vinyl sliding patio door lets in plenty of sunlight and is next to the stairs that lead to the loft area. Freshen up in the 54" shower before heading to bed in the rear private bedroom on a queen bed!
There are countless ways you can enjoy the Kropf Industries Lakeside Series park model! You can enjoy it as a cabin in the woods, or you can stay closer to civilization and use it as a party center. The laminate/self edge countertops and stone/tile backsplash is not only appealing to the eye, but also easy to clean. Stay clean with a 54" one piece fiberglass shower and enjoy your favorite beverages chilled in the residential 18 cubic foot refrigerator. A queen bed offers a good night's rest and mini blinds add extra privacy. There are many upgrade options you can select like an on demand gas water heater, an upright furnace, premium siding, a metal roof for the rain to fall right off, and brick mold window trim for an even more desirable exterior. Come see all of the practical functionality today!
Have a question about this floorplan?Contact UsSpecifications
Sleeps 6 Length 36 ft Ext Width 11 ft Available Beds Queen Refrigerator Type Residential Refrigerator Size 18 cu ft Cooktop Burners 4 Shower Size 54" Shower Type Standard Similar Park Models Floorplans
We're sorry. We were unable to find any results for this page. Please give us a call for an up to date product list or try our Search and expand your criteria.
Hilltop Camper & RV is not responsible for any misprints, typos, or errors found in our website pages. Any price listed excludes sales tax, registration tags, and delivery fees. Manufacturer pictures, specifications, virtual tours, and features may be used in place of actual units on our lot. Please click here to contact us for availability as our inventory changes rapidly. All calculated payments are an estimate only and do not constitute a commitment that financing or a specific interest rate or term is available. Monthly payments based on 8.99% interest rate and a down payment of 10% not including tax, title, and license.
Manufacturer and/or stock photographs may be used and may not be representative of the particular unit being viewed. Where an image has a stock image indicator, please confirm specific unit details with your dealer representative.

