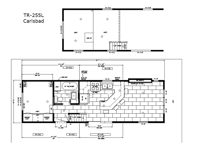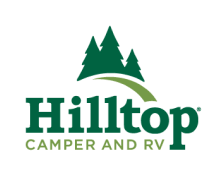Woodland Park Timber Ridge TR-255L Carlsbad Park Models For Sale
-

Woodland Park Timber Ridge park model TR-255L Carlsbad highlights:
- Loft
- Breakfast Bar
- Dual Entry
- Private Bedroom
- Residential Toilet
Whether you head to your park home for long weekends with your spouse or family, you will appreciate all the floor space, storage and windows throughout! Having dual entry/exit doors allow you easy access the interior and exterior through the patio doors into the kitchen and the 34" house-type door in the hallway. Your kiddos will surely race up the loft stairs to place their things so they can get back outside for fun. This area can be utilized as a sleeping space and playroom, as well as storage space for some of your gear. You will have your own private rear bedroom with plenty of storage, and the cook will appreciate all the overhead cabinets and the kitchen which includes a breakfast bar with stools. And the living room is just behind with an entertainment center.
Every Timber Ridge park model by Woodland Park is built with superior construction using a 10" steel l-beam frame, 2 x 4 sidewall framing, 2 x 6 fascia, vinyl Low-E thermopane windows, insulated duct work with perimeter registers. and a poly mesh underbelly. The interior is just as impressive with hardwood cabinet doors in Chamfer Shaker style, custom painted cabinet doors, a patio door drape, faux wood blinds, a deep kitchen sink in stainless steel with pull down kitchen faucet, and so much more! Choose your destination then your favorite Timber Ridge, and start enjoying the good life!
Have a question about this floorplan?Contact UsSpecifications
Length 36 ft 1 in Ext Width 10 ft 10 in Furnace BTU 40000 btu Refrigerator Type Frost Free Refrigerator Size 18 cu ft Cooktop Burners 4 Shower Size 54" Water Heater Capacity 20 gal Water Heater Type Electric with Insulated Door Axle Count 3 Shower Type Tub/Shower Combo Electrical Service 50 amp Similar Park Models Floorplans
We're sorry. We were unable to find any results for this page. Please give us a call for an up to date product list or try our Search and expand your criteria.
Hilltop Camper & RV is not responsible for any misprints, typos, or errors found in our website pages. Any price listed excludes sales tax, registration tags, and delivery fees. Manufacturer pictures, specifications, virtual tours, and features may be used in place of actual units on our lot. Please click here to contact us for availability as our inventory changes rapidly. All calculated payments are an estimate only and do not constitute a commitment that financing or a specific interest rate or term is available. Monthly payments based on 8.99% interest rate and a down payment of 10% not including tax, title, and license.
By providing a telephone number and submitting the form you are consenting to be contacted by SMS text message. Message & data rates may apply. Reply STOP to opt out of further messaging. Privacy Policy
Manufacturer and/or stock photographs may be used and may not be representative of the particular unit being viewed. Where an image has a stock image indicator, please confirm specific unit details with your dealer representative.
