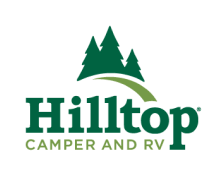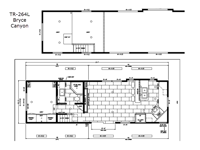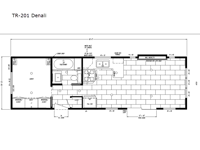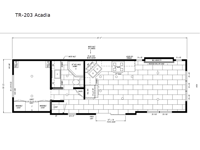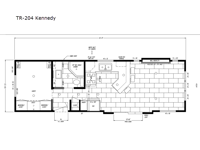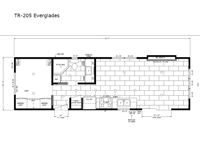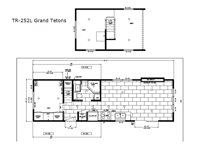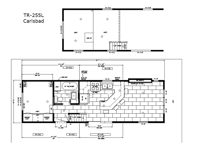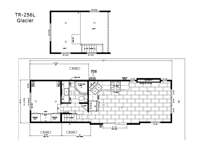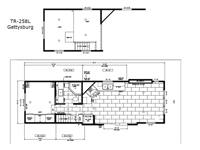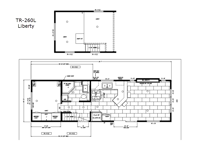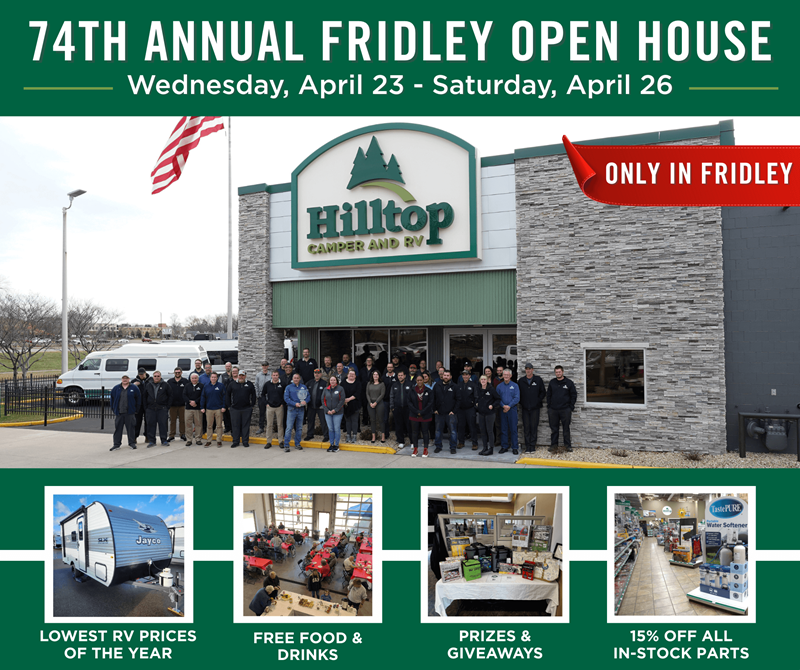Woodland Park Timber Ridge Park Models RVs For Sale
The Timber Ridge park models by Woodland Park offer solid workmanship and pleasing aesthetics giving your family a quality place to call the lake house, the second home, the vacation home, or whatever you want!
Each park models is built on a 10" steel l-beam frame, and includes a third axle, a poly mesh underbelly, and OSB roof sheathing. The interior offers custom painted cabinet colors, soft closing hidden hinges, chair rail throughout, and a residential toilet. There are many more standard features and options to choose from to customize your Timber Ridge to your needs!
Choose a Woodland Park Timber Ridge park model today, and start making memories that will last a lifetime at your favorite destination!
-
Timber Ridge TR-264L Bryce Canyon

Woodland Park Timber Ridge park model TR-264L Bryce Canyon highlights: Breakfast ... more about Timber Ridge TR-264L Bryce Canyon
Featured TR-264L Bryce Canyon
Specifications
Length 36 ft Ext Width 10 ft 10 in Furnace BTU 40000 btu Refrigerator Type Frost Free Refrigerator Size 18 cu ft Shower Size 39" Water Heater Capacity 20 gal Water Heater Type Electric Shower Type Neo-Angled Electrical Service 50 amp Similar Floorplans
-
Timber Ridge TR-201 Denali

Woodland Park Timber Ridge park model TR-201 Denali highlights: Dual Entry Four ... more about Timber Ridge TR-201 Denali
Have a question about this floorplan? Contact Us
Specifications
Length 36 ft Ext Width 10 ft 10 in Furnace BTU 40000 btu Refrigerator Type Frost Free Refrigerator Size 18 cu ft Cooktop Burners 4 Shower Size 54" Water Heater Capacity 20 gal Water Heater Type Electric with Insulated Door Axle Count 3 Shower Type Tub/Shower Combo Electrical Service 50 amp Similar Floorplans
-
Timber Ridge TR-203 Acadia

Woodland Park Timber Ridge park model TR-203 Acadia highlights: Front Living ... more about Timber Ridge TR-203 Acadia
Have a question about this floorplan? Contact Us
Specifications
Length 35 ft 5 in Ext Width 10 ft 10 in Furnace BTU 40000 btu Refrigerator Type Frost Free Refrigerator Size 18 cu ft Cooktop Burners 4 Shower Size 39" Water Heater Capacity 20 gal Water Heater Type Electric with Insulated Door Axle Count 3 Shower Type Neo-Angled Electrical Service 50 amp Similar Floorplans
-
Timber Ridge TR-204 Kennedy

Woodland Park Timber Ridge park model TR-204 Kennedy highlights: Dual Entry ... more about Timber Ridge TR-204 Kennedy
Have a question about this floorplan? Contact Us
Specifications
Length 35 ft 8 in Ext Width 10 ft 10 in Furnace BTU 40000 btu Refrigerator Type Frost Free Refrigerator Size 18 cu ft Cooktop Burners 4 Shower Size 39" Water Heater Capacity 20 gal Water Heater Type Electric with Insulated Door Axle Count 3 Shower Type Neo-Angled Electrical Service 50 amp Similar Floorplans
-
Timber Ridge TR-205 Everglades

Woodland Park Timber Ridge park model TR-205 Everglades highlights: Galley ... more about Timber Ridge TR-205 Everglades
Have a question about this floorplan? Contact Us
Specifications
Length 36 ft Ext Width 10 ft 10 in Furnace BTU 40000 btu Refrigerator Type Frost Free Refrigerator Size 18 cu ft Cooktop Burners 4 Shower Size 39" Water Heater Capacity 20 gal Water Heater Type Electric with Insulated Door Axle Count 3 Shower Type Neo-Angled Electrical Service 50 amp Similar Floorplans
-
Timber Ridge TR-252L Grand Tetons

Woodland Park Timber Ridge park model TR-252L Grand Tetons highlights: Loft Rear ... more about Timber Ridge TR-252L Grand Tetons
Have a question about this floorplan? Contact Us
Specifications
Length 36 ft Ext Width 10 ft 10 in Furnace BTU 40000 btu Refrigerator Type Frost Free Refrigerator Size 18 cu ft Cooktop Burners 4 Shower Size 39" Water Heater Capacity 20 gal Water Heater Type Electric with Insulated Door Axle Count 3 Shower Type Neo-Angled Electrical Service 50 amp Similar Floorplans
-
Timber Ridge TR-255L Carlsbad

Woodland Park Timber Ridge park model TR-255L Carlsbad highlights: Loft ... more about Timber Ridge TR-255L Carlsbad
Have a question about this floorplan? Contact Us
Specifications
Length 36 ft 1 in Ext Width 10 ft 10 in Furnace BTU 40000 btu Refrigerator Type Frost Free Refrigerator Size 18 cu ft Cooktop Burners 4 Shower Size 54" Water Heater Capacity 20 gal Water Heater Type Electric with Insulated Door Axle Count 3 Shower Type Tub/Shower Combo Electrical Service 50 amp Similar Floorplans
-
Timber Ridge TR-256L Glacier

Woodland Park Timber Ridge park model TR-256L Glacier highlights: Loft Front ... more about Timber Ridge TR-256L Glacier
Have a question about this floorplan? Contact Us
Specifications
Length 35 ft 7 in Ext Width 10 ft 10 in Furnace BTU 40000 btu Refrigerator Type Frost Free Refrigerator Size 18 cu ft Cooktop Burners 4 Shower Size 39" Water Heater Capacity 20 gal Water Heater Type Electric with Insulated Door Axle Count 3 Shower Type Neo-Angled Electrical Service 50 amp Similar Floorplans
-
Timber Ridge TR-258L Gettysburg

Woodland Park Timber Ridge park model TR-258L Gettysburg highlights: Loft ... more about Timber Ridge TR-258L Gettysburg
Have a question about this floorplan? Contact Us
Specifications
Length 35 ft 6 in Ext Width 10 ft 10 in Furnace BTU 40000 btu Refrigerator Type Frost Free Refrigerator Size 18 cu ft Cooktop Burners 4 Shower Size 39" Water Heater Capacity 20 gal Water Heater Type Electric with Insulated Door Axle Count 3 Shower Type Neo-Angled Electrical Service 50 amp Similar Floorplans
-
Timber Ridge TR-260L Liberty

Woodland Park Timber Ridge park model TR-260L Liberty highlights: Breakfast Bar ... more about Timber Ridge TR-260L Liberty
Have a question about this floorplan? Contact Us
Specifications
Length 36 ft 1 in Ext Width 10 ft 10 in Furnace BTU 40000 btu Refrigerator Type Frost Free Refrigerator Size 18 cu ft Cooktop Burners 4 Shower Size 39" Water Heater Capacity 20 gal Water Heater Type Electric with Insulated Door Axle Count 3 Shower Type Neo-Angled Electrical Service 50 amp Similar Floorplans
Timber Ridge Features:
Standard Features (2025)
Construction
- 10" Steel I-Beam Frame
- 3rd Axle
- 3/4" Tongue and Groove Plywood Decking
- 2 x 6 Transverse Floor Joists at 16" O.C.
- Double 2 x 6 Floor Perimeter
- 2 x 4 Sidewall Framing at 16" O.C.
- 2 x 6 Fascia
- Vented Roof System with Insulation Baffles
- Certified Roof Trusses at 16" O.C.
- 7/16" OSB Roof Sheathing
- Insulated Duct Work with Perimeter Registers
- Plush Carpet in Bedroom and Loft
- PVC Tiles (Individual) in Living Room, Kitchen, and Bath
- Rear Door - Fiberglass w/Storm and Window
- Internal Blind in Rear Door
- 6' Thermopane Vinyl Patio Door
- Vinyl Low-E Thermopane Windows
- Residential Window Tape Sealant
- Insulation (R13 Walls/R21 Ceiling, Floor)
- Poly Mesh Underbelly
Loft Units
- Loft Floor 2 x 6 Front
- LED Lights in Loft
- Colonial Spindles Loft Railing
- Access Door under Stairwell (See Print)
Mill and Cabinet
- Custom Painted Cabinet Colors
- Hardwood Cabinet Doors - Chamfer Shaker Style
- Self Closing Drawer Guides
- Soft Closing Hidden Hinges
- Laminate Countertops
- 4" Laminate Backsplash in Kitchen and Bath
- Full Depth Cabinet over Refrigerator (Most Models)
- Chair Rail Throughout
- Chest of Drawers in Bedroom
- Bedroom Wardrobe(s)
- Pocket Doors
- Nightstands with Door (Two Built In)
- Entertainment Center in Living Room
Plumbing
- Porcelain Sink in Lav
- Deep Kitchen Sink in Stainless Steel
- Pull Out Kitchen Faucet
- 39" Neo-Angle Shower with Clear Door (Most Models)
- Fixed Shower Head
- Residential Toilet
- Shut Off Water Valves for Standard Fixtures
- Water Heater Bypass Kit
Electrical
- Power Bath Vent
- 50 AMP
- TV/ Cable Jacks (2) (3 on Loft Models)
- USB Recept at Nightstands (2)
- GFI Exterior Recept (2)
- LED Lights in Ceiling
- Porch Light
- CO Detector and LP Gas Detector
Appliance
- 40,000 BTU Furnace
- 18 C.F. Frost Free Refrigerator in Black
- 30" Spacemaker Microwave in Black
- Gas Deluxe Range with Electric Ignition in Black
- 20 Gallon Electric Water Heater with Insulated Door
- Lighted Water Heater Switch
Interior Furnishings
- Side Panel Accent Drapes
- Faux Wood Blinds
Exterior Furnishings
- Residential Vinyl Siding w/Lifetime Warranty
- Architectural Shingles w/Lifetime Warranty
- Winterguard Roof Underlayment
- RVIA Seal - Built to ANSI A119.5 Standard
Please see us for a complete list of features and available options!
All standard features and specifications are subject to change.
All warranty info is typically reserved for new units and is subject to specific terms and conditions. See us for more details.
Due to the current environment, our features and options are subject to change due to material availability.
Manu-Facts:

Woodland Park Inc. was founded by Ernie and Edna Yoder in 1983. Both coming from large traditional Amish families. Strong faith and vision provided the platform needed to build a successful product and business. So began a long journey that eventually led to Woodland Park’s position as one of the highest quality built park model RV in the industry.
Woodland Park’s initial 7 employees proudly made 24 units in the last three months of 1983. In the following years the number of units being made continued to climb, along with the number of employees. The one thing that stayed consistent was the quality built park model.
In 2004 Woodland Park broke ground on a new 47,000 square foot production plant. Completion of plant 2, Woodland Park has 80,000 square foot production facility. Blending Amish craftsmanship with innovative technology, Woodland Park was able to increase the production rate. You will see our product not only in the United States but all across Canada.
